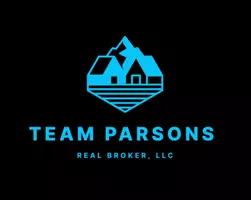3582 S 600 W Nibley, UT 84321
3 Beds
3 Baths
2,291 SqFt
OPEN HOUSE
Sat May 03, 2:00pm - 4:30pm
UPDATED:
Key Details
Property Type Single Family Home
Sub Type Single Family Residence
Listing Status Active
Purchase Type For Sale
Square Footage 2,291 sqft
Price per Sqft $224
Subdivision Mount Vista Subdivision Phase 2
MLS Listing ID 2081983
Style Stories: 2
Bedrooms 3
Full Baths 2
Half Baths 1
Construction Status Blt./Standing
HOA Fees $24/mo
HOA Y/N Yes
Abv Grd Liv Area 2,291
Year Built 2021
Annual Tax Amount $2,510
Lot Size 9,147 Sqft
Acres 0.21
Lot Dimensions 0.0x0.0x0.0
Property Sub-Type Single Family Residence
Property Description
Location
State UT
County Cache
Area Logan; Nibley; River Heights
Zoning Single-Family
Rooms
Basement Slab
Interior
Interior Features Bath: Primary, Closet: Walk-In, Den/Office, Disposal, French Doors, Gas Log, Kitchen: Updated, Oven: Gas, Granite Countertops
Heating Gas: Central
Cooling Central Air
Flooring Carpet, Tile
Fireplaces Number 1
Fireplaces Type Fireplace Equipment
Inclusions Fireplace Equipment, Microwave, Water Softener: Own, Window Coverings
Equipment Fireplace Equipment, Window Coverings
Fireplace Yes
Window Features Blinds,Part
Appliance Microwave, Water Softener Owned
Laundry Electric Dryer Hookup
Exterior
Exterior Feature Lighting, Porch: Open, Patio: Open
Garage Spaces 2.0
Utilities Available Natural Gas Connected, Electricity Connected, Sewer Connected, Water Connected
Amenities Available Biking Trails, Pets Permitted, Playground
View Y/N Yes
View Mountain(s)
Roof Type Asphalt
Present Use Single Family
Topography Sprinkler: Auto-Full, View: Mountain
Porch Porch: Open, Patio: Open
Total Parking Spaces 2
Private Pool No
Building
Lot Description Sprinkler: Auto-Full, View: Mountain
Story 2
Sewer Sewer: Connected
New Construction No
Construction Status Blt./Standing
Schools
Elementary Schools Heritage
Middle Schools South Cache
High Schools Ridgeline
School District Cache
Others
Senior Community No
Tax ID 03-202-0041
Monthly Total Fees $24
Acceptable Financing Cash, Conventional, FHA, VA Loan
Listing Terms Cash, Conventional, FHA, VA Loan
Virtual Tour https://my.matterport.com/show/?m=bQY9QmtSEqH&brand=0&mls=1&,https://sites.densleyfilmandphoto.com/videos/019687ae-8d4b-72c6-85be-c47da99ab1bf





