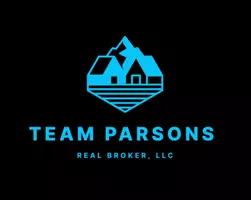210 PARKVIEW DR Summit Park, UT 84098
5 Beds
5 Baths
4,011 SqFt
UPDATED:
Key Details
Property Type Single Family Home
Sub Type Single Family Residence
Listing Status Active
Purchase Type For Sale
Square Footage 4,011 sqft
Price per Sqft $349
Subdivision Summit Park Subdivision
MLS Listing ID 2082217
Style Tri/Multi-Level
Bedrooms 5
Full Baths 4
Half Baths 1
Construction Status Blt./Standing
HOA Fees $50/ann
HOA Y/N Yes
Abv Grd Liv Area 4,011
Year Built 2005
Annual Tax Amount $10,615
Lot Size 0.300 Acres
Acres 0.3
Lot Dimensions 0.0x0.0x0.0
Property Sub-Type Single Family Residence
Property Description
Location
State UT
County Summit
Area Park City; Kimball Jct; Smt Pk
Zoning Single-Family
Rooms
Basement None
Main Level Bedrooms 1
Interior
Interior Features Bath: Primary, Bath: Sep. Tub/Shower, Closet: Walk-In, Disposal, Great Room, Jetted Tub, Oven: Gas, Range: Gas
Heating Forced Air
Cooling Central Air
Flooring Carpet, Hardwood, Tile
Fireplaces Number 1
Inclusions Dryer, Hot Tub, Range, Refrigerator, Washer, Water Softener: Own
Equipment Hot Tub
Fireplace Yes
Appliance Dryer, Refrigerator, Washer, Water Softener Owned
Exterior
Exterior Feature Balcony, Deck; Covered, Sliding Glass Doors, Walkout
Garage Spaces 3.0
Utilities Available Natural Gas Connected, Electricity Connected, Sewer Connected, Sewer: Public, Water Connected
Amenities Available Pets Permitted
View Y/N Yes
View Mountain(s)
Roof Type Asphalt
Present Use Single Family
Topography Road: Paved, Terrain: Grad Slope, View: Mountain
Total Parking Spaces 3
Private Pool No
Building
Lot Description Road: Paved, Terrain: Grad Slope, View: Mountain
Story 3
Sewer Sewer: Connected, Sewer: Public
Water Culinary
Structure Type Stucco,Other
New Construction No
Construction Status Blt./Standing
Schools
Elementary Schools Parley'S Park
Middle Schools Ecker Hill
High Schools Park City
School District Park City
Others
Senior Community No
Tax ID SU-C-45
Monthly Total Fees $50
Acceptable Financing Cash, Conventional
Listing Terms Cash, Conventional





