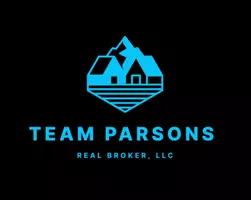3616 N 600 E North Ogden, UT 84414
4 Beds
5 Baths
4,135 SqFt
UPDATED:
Key Details
Property Type Single Family Home
Sub Type Single Family Residence
Listing Status Active
Purchase Type For Sale
Square Footage 4,135 sqft
Price per Sqft $232
MLS Listing ID 2089705
Style Rambler/Ranch
Bedrooms 4
Full Baths 3
Half Baths 2
Construction Status Blt./Standing
HOA Y/N No
Abv Grd Liv Area 2,338
Year Built 2024
Annual Tax Amount $4,367
Lot Size 0.280 Acres
Acres 0.28
Lot Dimensions 0.0x0.0x0.0
Property Sub-Type Single Family Residence
Property Description
Location
State UT
County Weber
Area Ogdn; Farrw; Hrsvl; Pln Cty.
Zoning Single-Family
Rooms
Basement Daylight, Full
Main Level Bedrooms 2
Interior
Interior Features Closet: Walk-In, Disposal, Gas Log, Jetted Tub, Range: Countertop, Range/Oven: Built-In, Vaulted Ceilings
Heating Electric, Forced Air, Gas: Central, Gas: Stove
Cooling Central Air
Flooring Carpet, Tile
Fireplaces Number 1
Inclusions Ceiling Fan, Range, Range Hood
Fireplace Yes
Window Features None
Appliance Ceiling Fan, Range Hood
Laundry Electric Dryer Hookup
Exterior
Exterior Feature Deck; Covered, Double Pane Windows, Patio: Covered, Sliding Glass Doors, Walkout
Garage Spaces 3.0
Utilities Available Natural Gas Connected, Electricity Connected, Sewer Connected, Water Connected
View Y/N Yes
View Mountain(s), Valley
Roof Type Asphalt
Present Use Single Family
Topography Curb & Gutter, Fenced: Part, Road: Paved, Sidewalks, Sprinkler: Auto-Full, View: Mountain, View: Valley, Drip Irrigation: Auto-Full
Porch Covered
Total Parking Spaces 3
Private Pool No
Building
Lot Description Curb & Gutter, Fenced: Part, Road: Paved, Sidewalks, Sprinkler: Auto-Full, View: Mountain, View: Valley, Drip Irrigation: Auto-Full
Story 3
Sewer Sewer: Connected
Water Culinary, Irrigation
Finished Basement 100
Structure Type Asphalt,Stone,Cement Siding
New Construction No
Construction Status Blt./Standing
Schools
Elementary Schools Lomond View
Middle Schools North Ogden
High Schools Weber
School District Weber
Others
Senior Community No
Tax ID 16-230-0032
Acceptable Financing Cash, Conventional, FHA, VA Loan
Listing Terms Cash, Conventional, FHA, VA Loan





