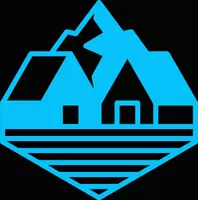
9780 N 6000 W Highland, UT 84003
6 Beds
3 Baths
3,764 SqFt
UPDATED:
Key Details
Property Type Single Family Home
Sub Type Single Family Residence
Listing Status Active
Purchase Type For Sale
Square Footage 3,764 sqft
Price per Sqft $257
MLS Listing ID 2120967
Style Rambler/Ranch
Bedrooms 6
Full Baths 2
Three Quarter Bath 1
Construction Status Blt./Standing
HOA Y/N No
Abv Grd Liv Area 1,882
Year Built 1965
Annual Tax Amount $3,375
Lot Size 1.010 Acres
Acres 1.01
Lot Dimensions 0.0x0.0x0.0
Property Sub-Type Single Family Residence
Property Description
Location
State UT
County Utah
Area Am Fork; Hlnd; Lehi; Saratog.
Zoning Single-Family
Rooms
Basement Entrance, Full
Main Level Bedrooms 3
Interior
Interior Features Bath: Primary, Den/Office, Disposal, French Doors, Gas Log, Range/Oven: Free Stdng.
Heating Gas: Radiant, Wood, Radiant Floor
Cooling Heat Pump
Flooring Carpet, Stone, Tile
Fireplaces Number 2
Fireplaces Type Insert
Inclusions Ceiling Fan, Fireplace Insert, Range, Refrigerator, Storage Shed(s), Water Softener: Own, Window Coverings, Wood Stove
Equipment Fireplace Insert, Storage Shed(s), Window Coverings, Wood Stove
Fireplace Yes
Window Features Plantation Shutters
Appliance Ceiling Fan, Refrigerator, Water Softener Owned
Laundry Electric Dryer Hookup
Exterior
Exterior Feature Basement Entrance, Double Pane Windows, Entry (Foyer), Porch: Open, Skylights, Sliding Glass Doors, Patio: Open
Garage Spaces 2.0
Utilities Available Natural Gas Connected, Electricity Connected, Sewer Connected, Water Connected
View Y/N Yes
View Mountain(s)
Roof Type Asphalt
Present Use Single Family
Topography Curb & Gutter, Fenced: Full, Road: Paved, Secluded Yard, Sidewalks, Sprinkler: Auto-Part, Terrain, Flat, View: Mountain
Handicap Access Grip-Accessible Features
Porch Porch: Open, Patio: Open
Total Parking Spaces 12
Private Pool No
Building
Lot Description Curb & Gutter, Fenced: Full, Road: Paved, Secluded, Sidewalks, Sprinkler: Auto-Part, View: Mountain
Faces West
Story 2
Sewer Sewer: Connected
Water Culinary, Irrigation: Pressure
Finished Basement 100
Structure Type Asphalt,Brick
New Construction No
Construction Status Blt./Standing
Schools
Elementary Schools Legacy
Middle Schools Mt Ridge
High Schools American Fork
School District Alpine
Others
Senior Community No
Tax ID 12-008-0241






